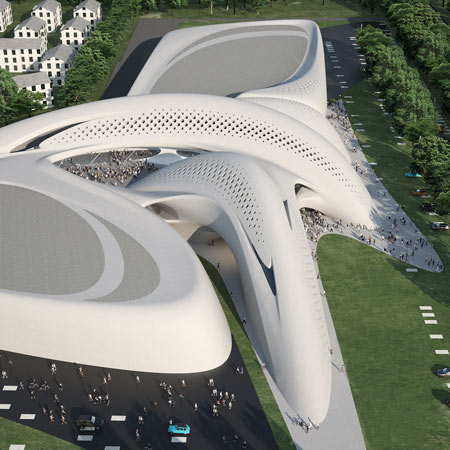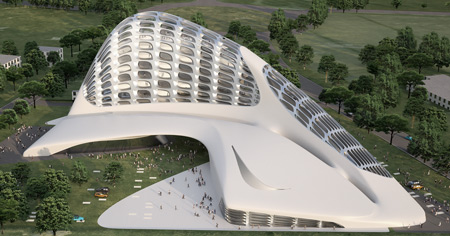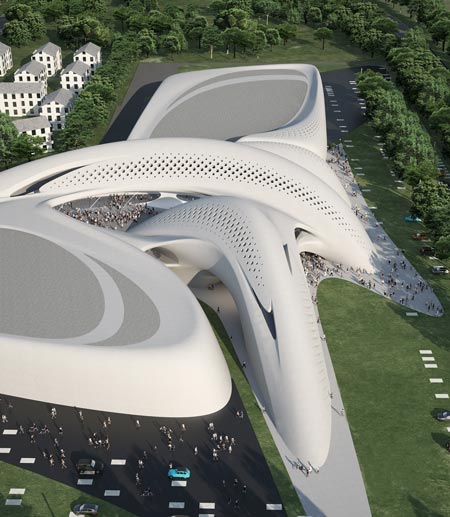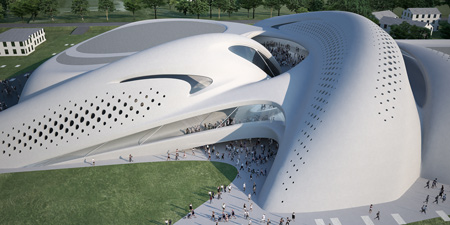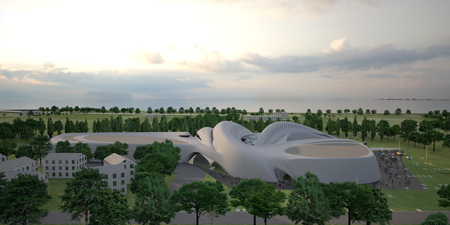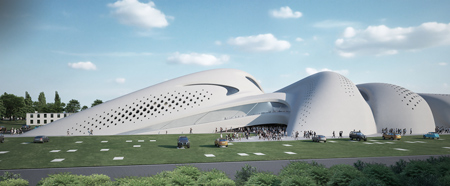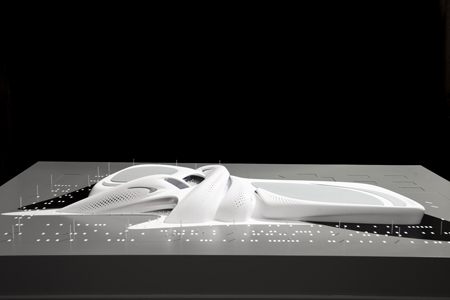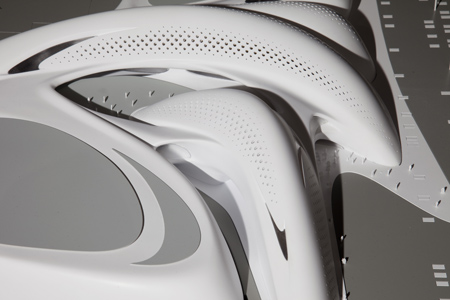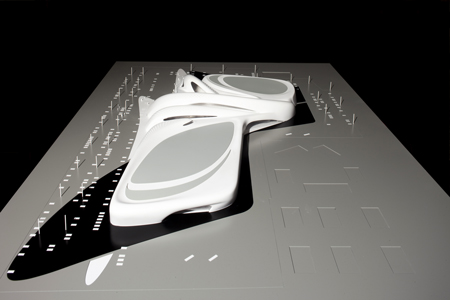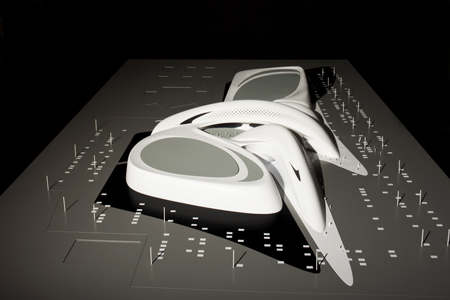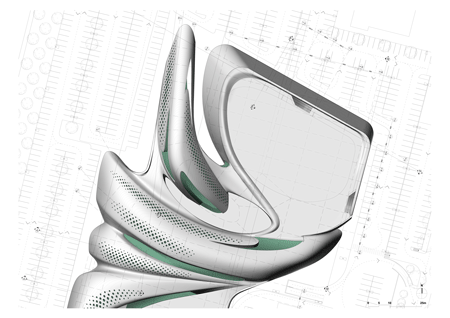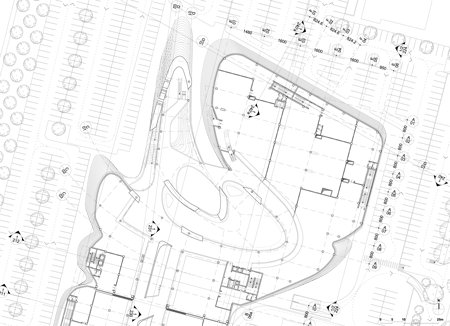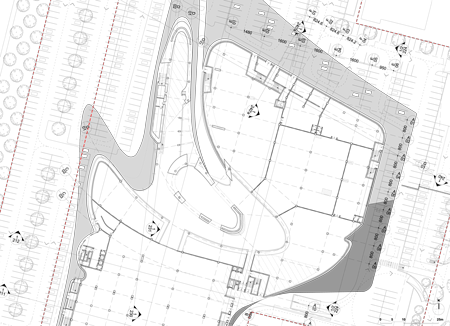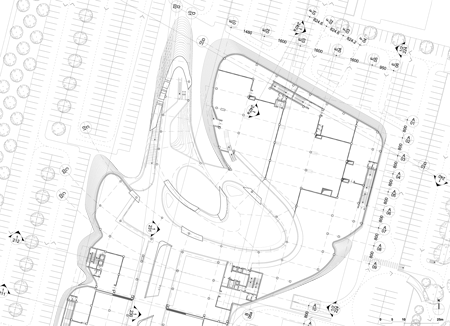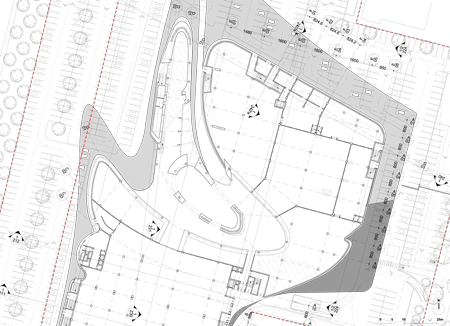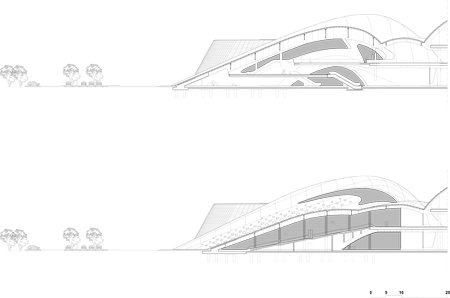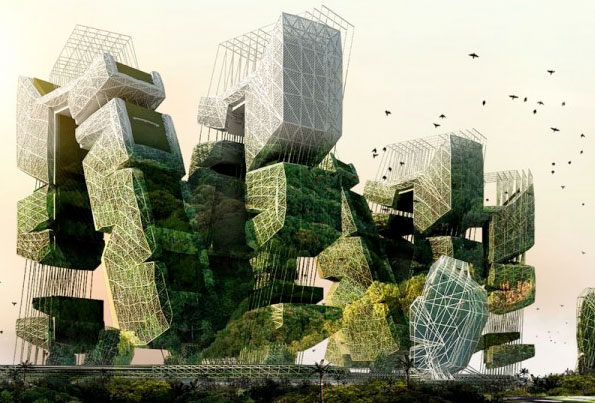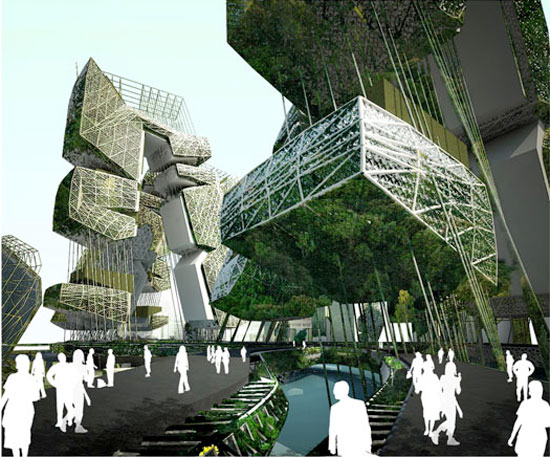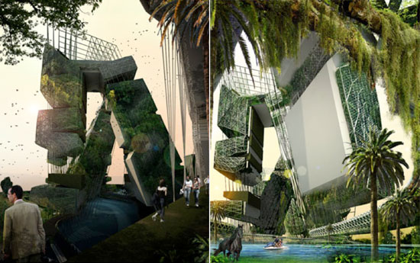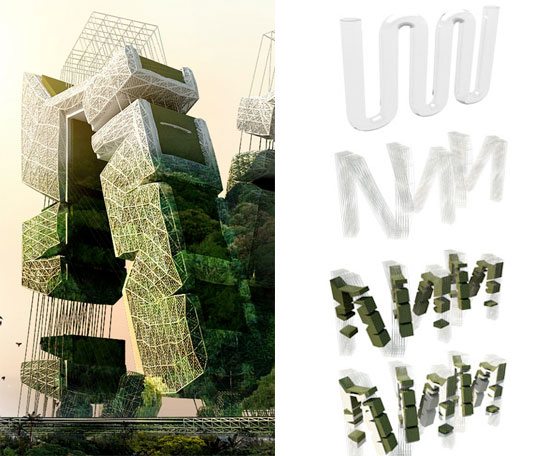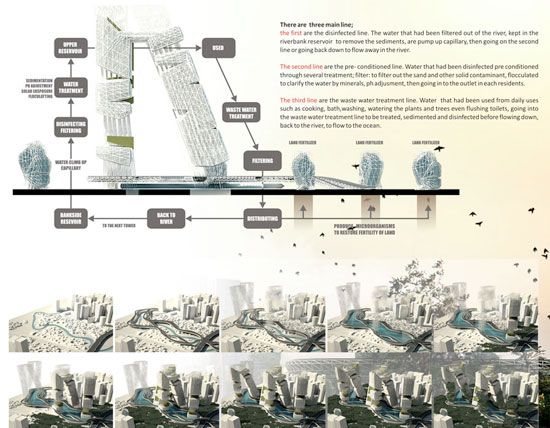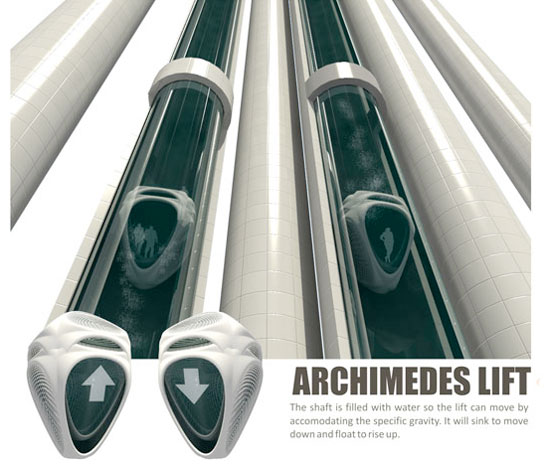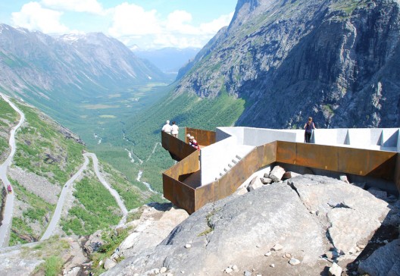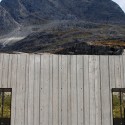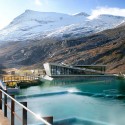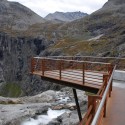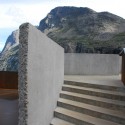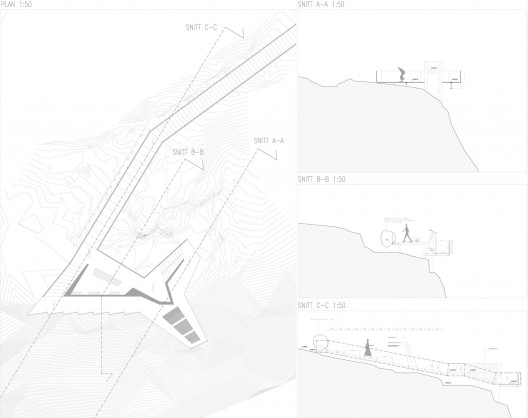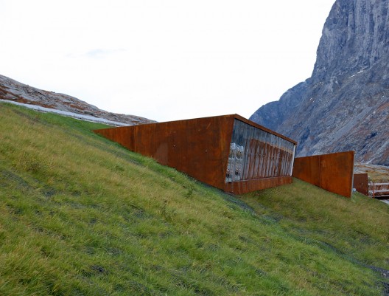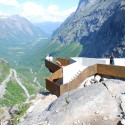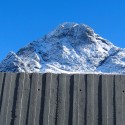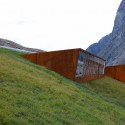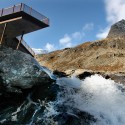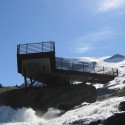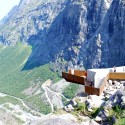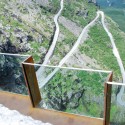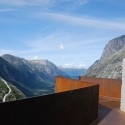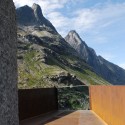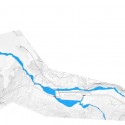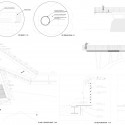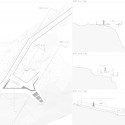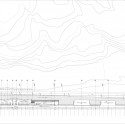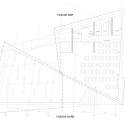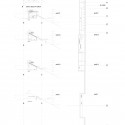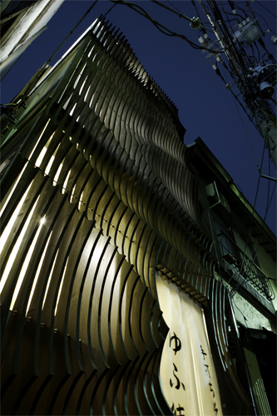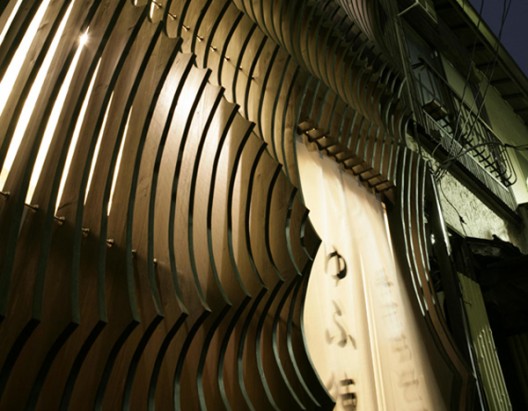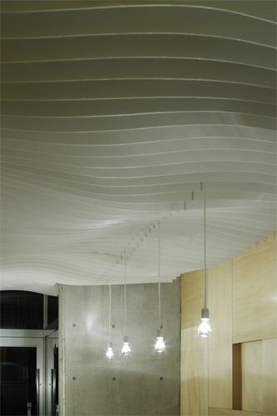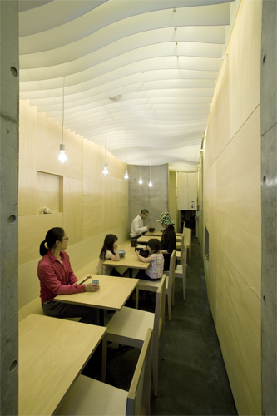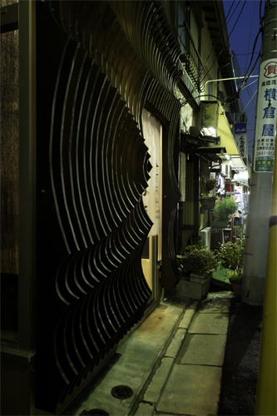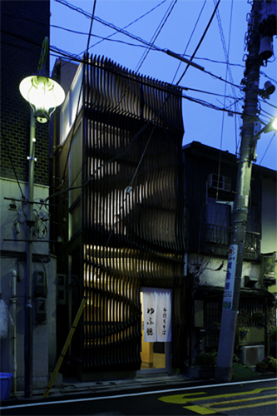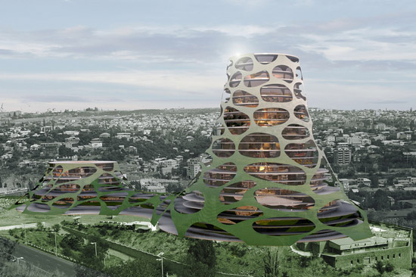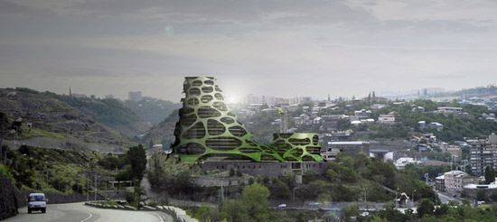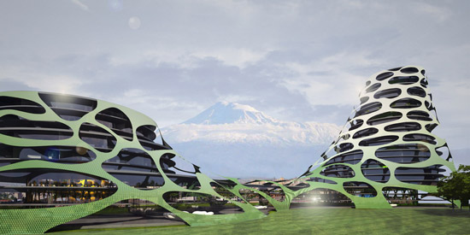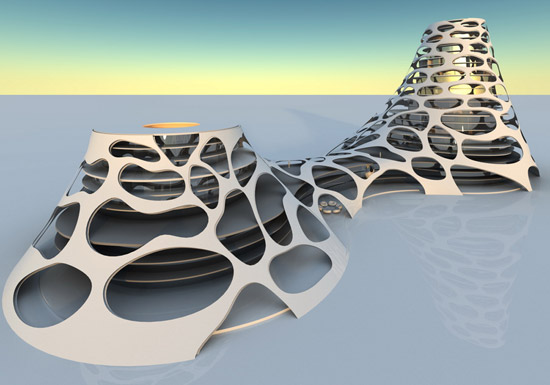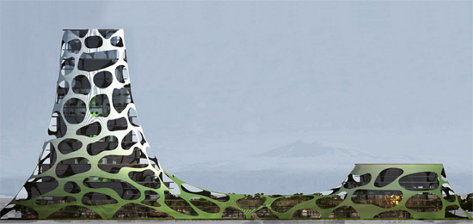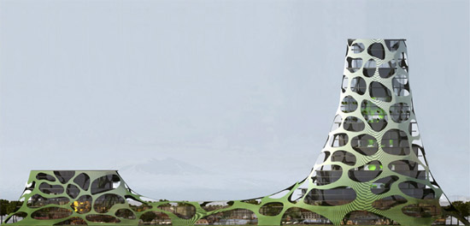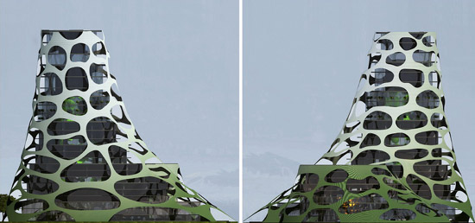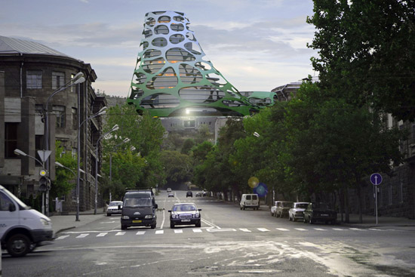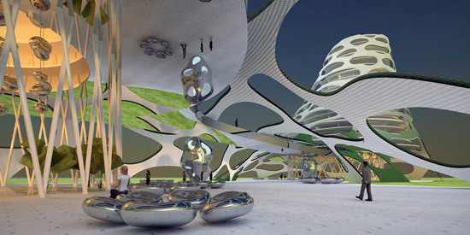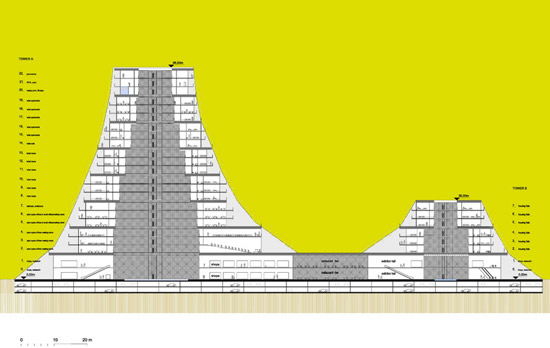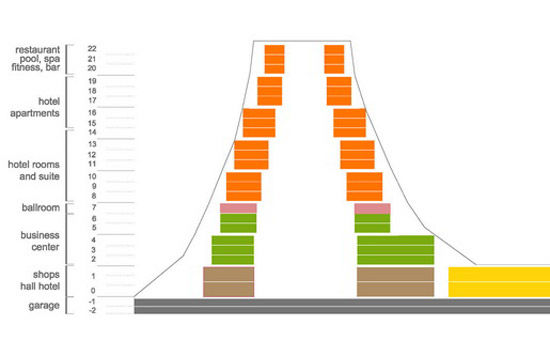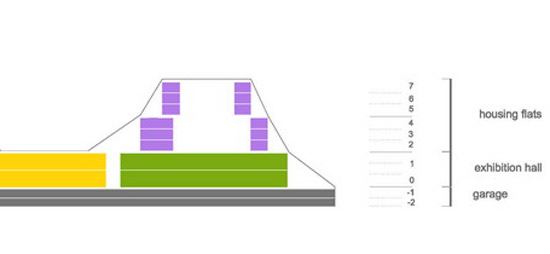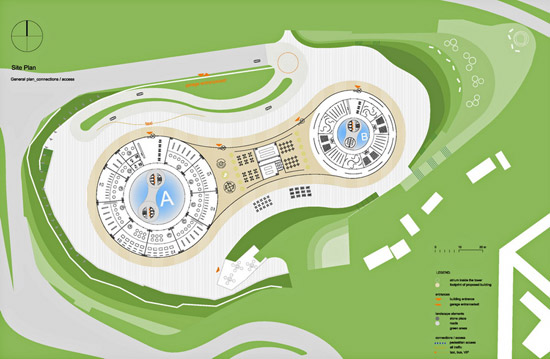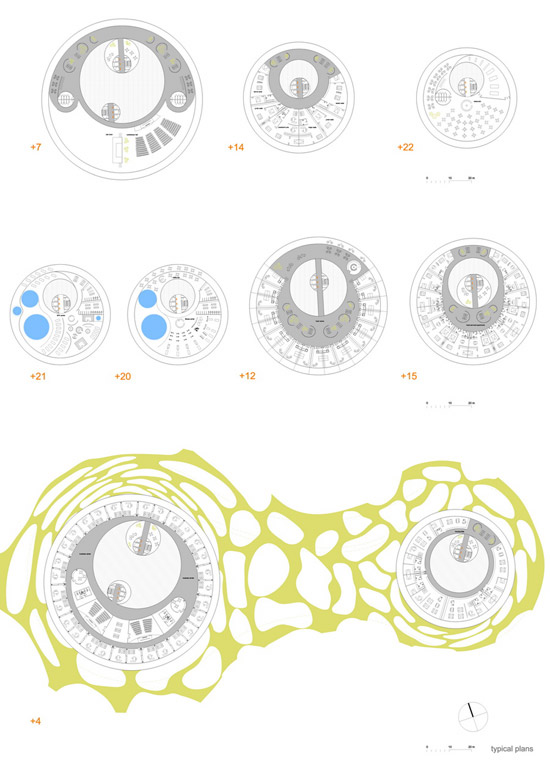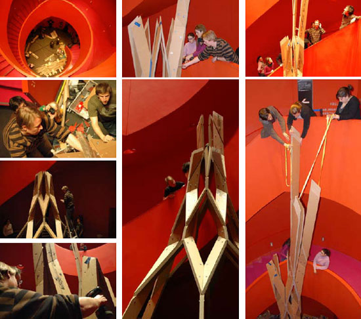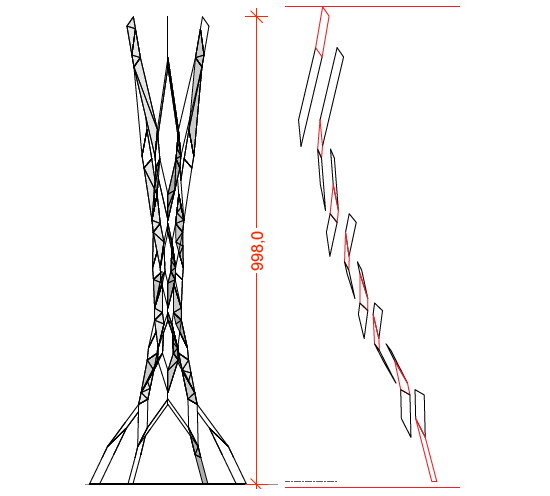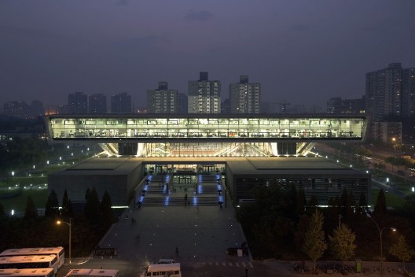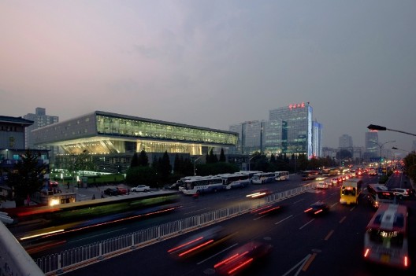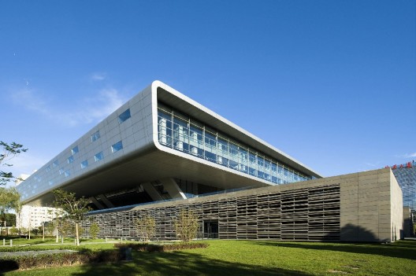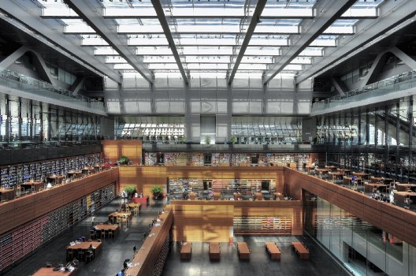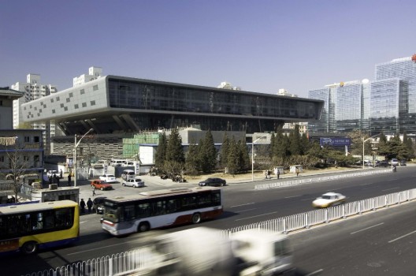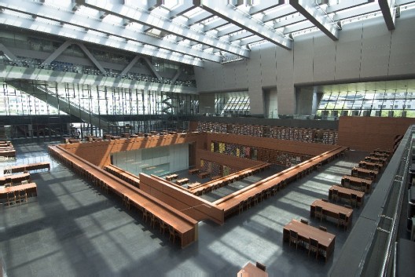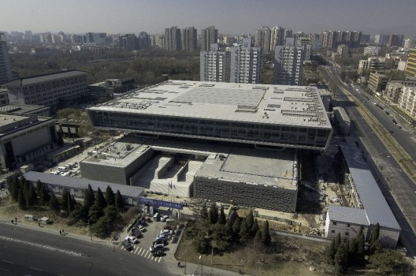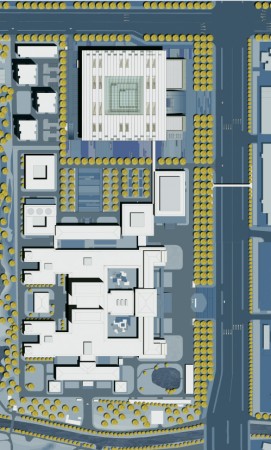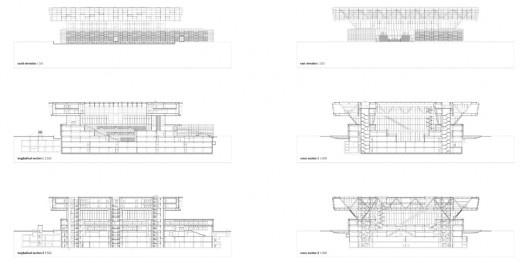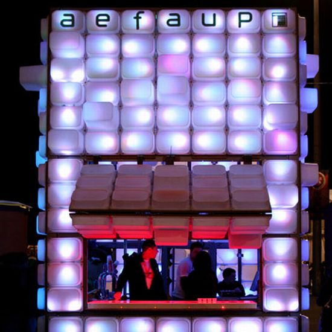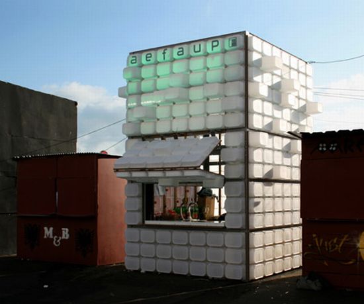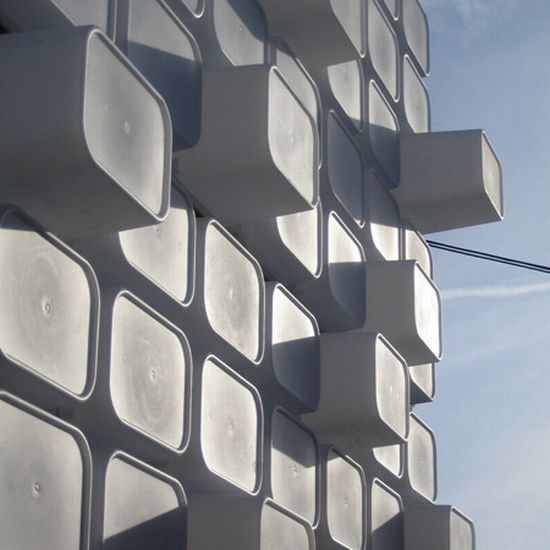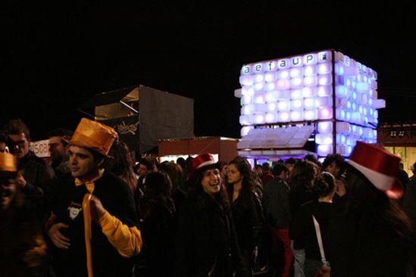Ole Scheeren--the man behind CCTV and OMA's other Asian projects--says zaijian to Koolhaas, leaving the firm to start his own studio.
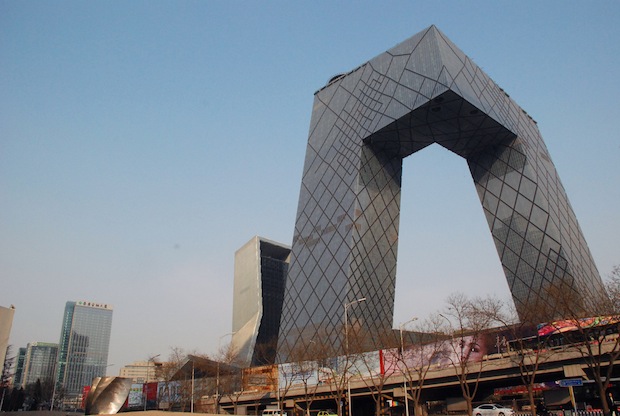
Rem Koolhaas's Office for Metropolitan Architecture announced today that Ole Scheeren, the Rotterdam-based firm's envoy to Asia and its acknowledged superstar young designer, has split to start his own studio. Scheeren was the director of OMA's Beijing office, and oversaw the CCTV tower project, among others (see below).
Asia is architecture's last boomtown, and there's more than enough room there for another great firm. OMA's Hong Kong office (opened in October) is set to expand, and the firm is working on a number of major projects there, like the West Kowloon Cultural District in Hong Kong and the Taipei Performing Arts Center in Taiwan. Scheeren accepted a professor job at Hong Kong University, so it seems like he's sticking around too.
It's not OMA's first break-up, and definitely not it's most high-profile. Back in 2006, Joshua Prince-Ramus made off with the entire 35-person NYC office, turning it into Ramus Ella Architects (or, cooler: REX), which prompted Koolhaas to dismiss the whole thing (epically, bizarrely, as usual) in the Times: "So little happened, it isn't even interesting to say this happened and this happened."
It's true: Prince-Ramus left in the middle of Wyly Theater project in Dallas, but it ended up going off without a noticeable (or publicized) hitch. It was the ultimate "can we still be friends?" break up.
Koolhaas seems to expect such departures--in fact, his firm was designed to create them. He founded the generically named Office of Metropolitan Architecture specifically as an antidote to starchitecture--that is, the tendency to give all the design credit to the founding partner, at the cost of subsuming the work of the people who did much of the heavy lifting. (Architects often call that practice "eating the young"--and many famous firms have been criticized for it.)
As a result, his office has had an enormous impact training the current generation of young architects. The list of OMA spin-offs is as long as it's acronym-packed: Winy Maas'sMVRDV, Farshid Moussavi and Alejandro Zaera's FOA (which will close after their current projects are over), Dan Wood and Amale Andraos's WorkAC, Bjarke Ingels's BIG, Julien De Smedt's JDS (the two formerly ran PLOT together) and Minsuk Cho's Mass Studies.
OMA has had to constantly reinvent itself, as those architects have left to found their own firms. Koolhaas probably has the best eye for talent in the business. In turn, the profession itself has benefited: Not only has Koolhaas been behind some stunning architecture, he's probably the most influential architect alive simply because of the stunning roster of young talent he's trained and nurtured.
Scheeren, for his part, worked on OMA's biggest new projects in Asia, including theMahaNakhon tower, currently rising in Bangkok:
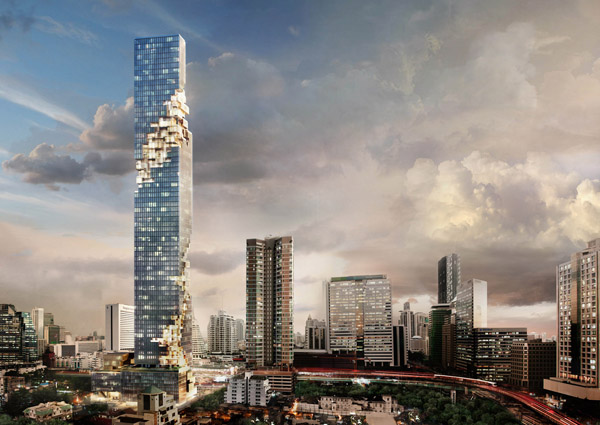
He was also the lead designer of the stunning Prada store in New York's SoHo shopping district:
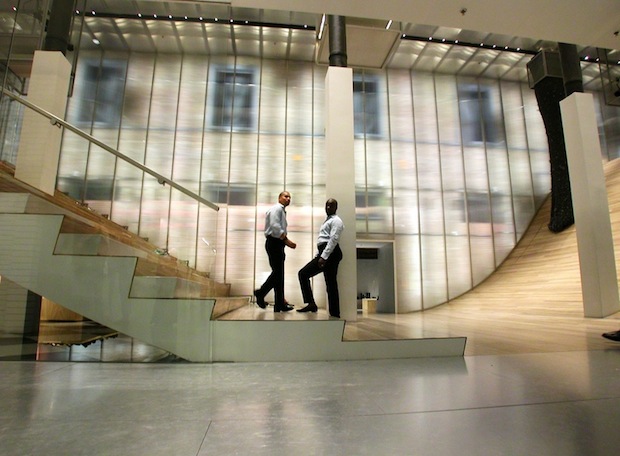
Let's hope Scheeren's exit means more good work to go around.
[CCTV image: toehk; Prada image: William Perez]
출처 : http://www.fastcompany.com/1566024/koolhaass-oma-loses-beijing-office-director
-----------------------------------------------------------------------------------
피곤해서 다 읽어보진 않았지만,
렘 쿨하스의 OMA에 다이렉터를 맞고 있던 스타건축가인 Ole Scheeren이 OMA로 부터 독립한다는 이야기.
홍콩대에서 교수직을 맡게 되었으며, 그 쪽에서 활동을 하게 될 것으로 예상.
10월에 OMA도 홍콩 지부를 열고, the West Kowloon Cultural District in Hong Kong and the Taipei Performing Arts Center in Taiwan 같은 주요 프로젝트들을 거기서 작업하고 있다.
