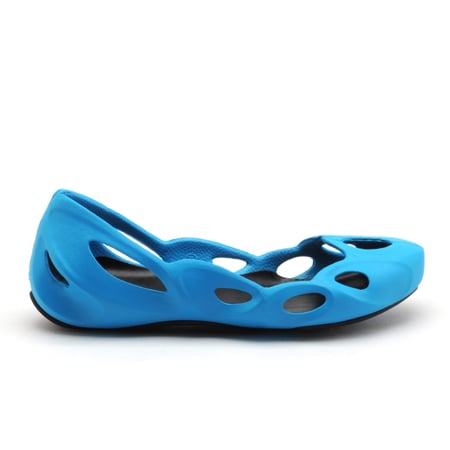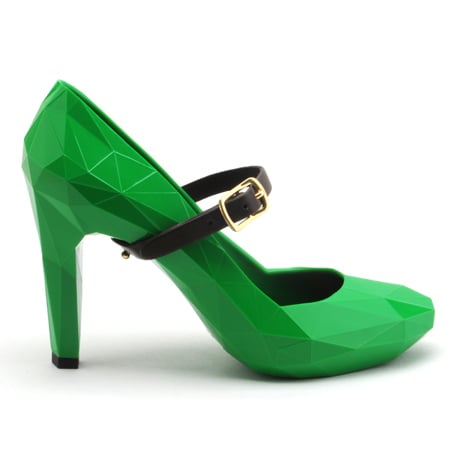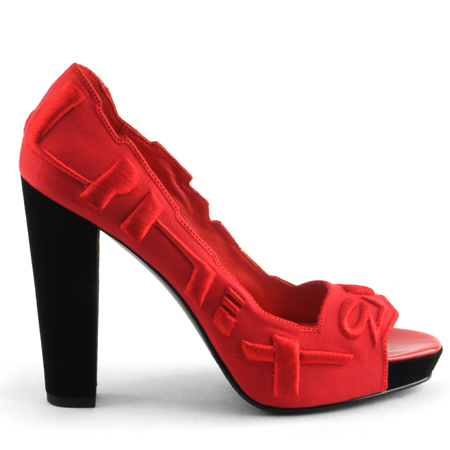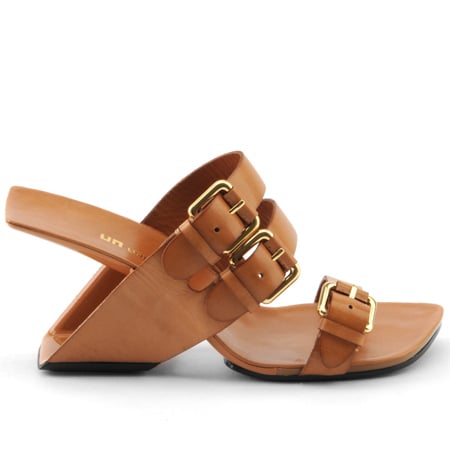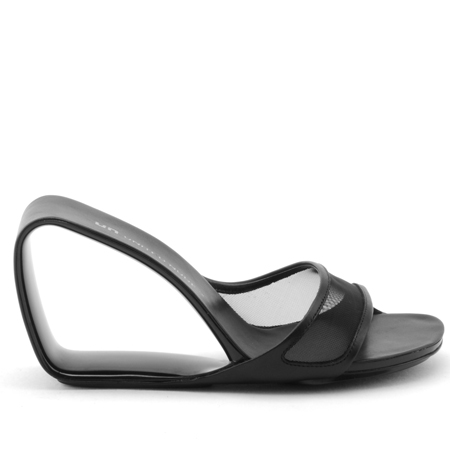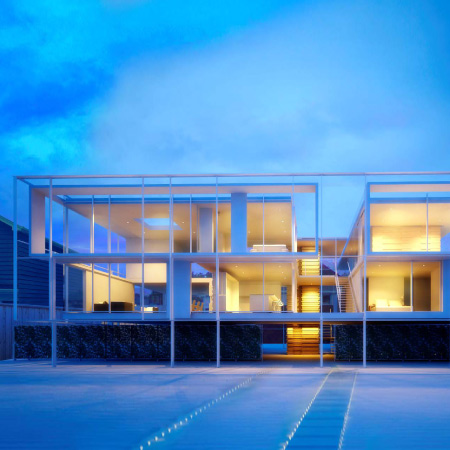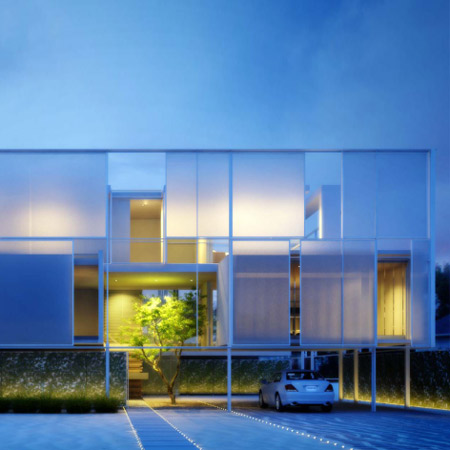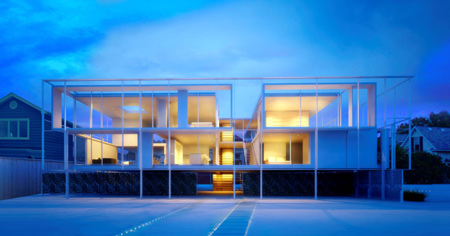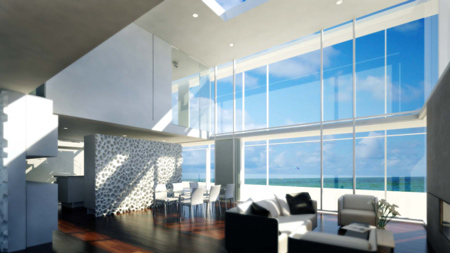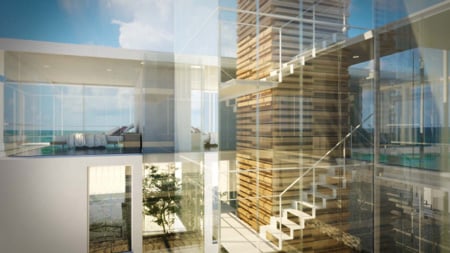학교 만드는 백색 모형처럼 생겼다. 종이를 잘라 만든 것 같은 느낌.
이 캡처에서는 건축물 구조체의 무게가 거의 느껴지지 않는다. CG라서 그런가? ... 디자인 때문이기도 하겠지만.
그래도 저 얇고 가벼워 보이는 디스크는 glass-reinforced concrete를 입은 철강 트러스 구조로 구성된다.
그런데.. 그냥 Reinforced concrete 철.콘.도 아니고 glass fiber reinforced concrete 유리섬유 강화 콘크리트도 아닌
저것은 뭐지. 유리 강화 콘크리트? 아.. 짧은 지식. 대충 비슷한 것이리라 생각한다.
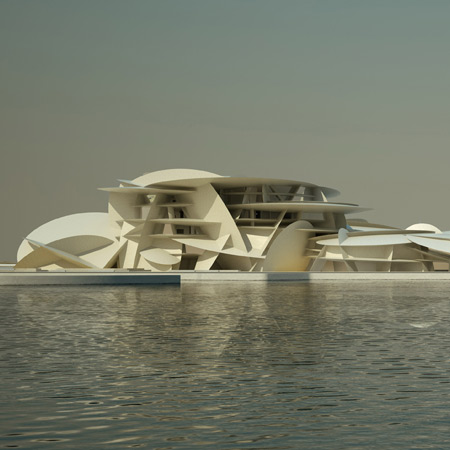
French architect Jean Nouvel has unveiled his design for the new National Museum of Qatar.

The museum will comprise a series of interlocking discs of varying dimensions and curvatures, which will form walls, ceilings, floors and terraces.
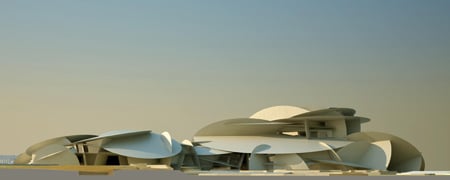
Each disc will be made of a steel truss structure clad in glass-reinforced concrete and the voids between discs will be glazed.

This new structure will be built around an existing palace.
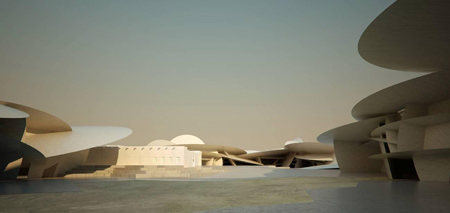
See all our stories about Jean Nouvel in our special category.

The information that follows is from the Qatar Museums Authority:
QATAR MUSEUMS AUTHORITY UNVEILS JEAN NOUVEL DESIGN AND MULTIFACETED EXHIBITIONS PROGRAM FOR THE NATIONAL MUSEUM OF QATAR
Marking the next stage of its program to develop Qatar into a hub of culture and communications for the Gulf region and the world, the Qatar Museums Authority (QMA) today revealed its plans for the new National Museum of Qatar, as expressed in a striking and evocative design by Pritzker Prize-winning architect Jean Nouvel.
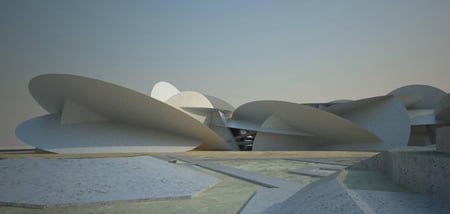
Embodying the pride and traditions of Qatar’s people while offering international visitors a dialogue about rapid change and modernization, the National Museum of Qatar will be the setting for a program in which entire walls become cinematic displays, “sonorous cocoons”, shelter oral-history presentations and hand-held mobile devices guide visitors through thematic displays of the collection’s treasures. Though built around an historic structure, the Fariq Al Salatah Palace, which had served as a museum of heritage since 1975, the National Museum of Qatar is conceived and designed as a thoroughly new institution, in keeping with the high aspirations that animate QMA.
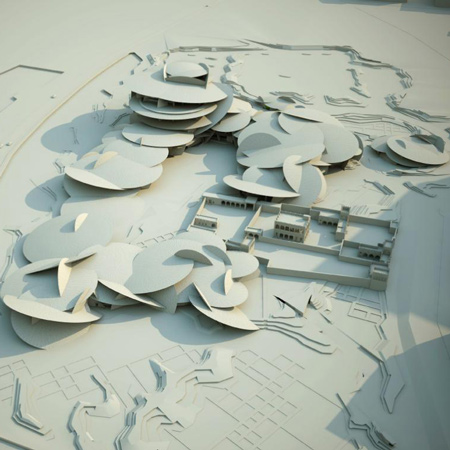
Jean Nouvel’s design manifests both the active, dynamic aspect of the Museum’s program and its crystallization of the Qatari identity, in a building that, like a desert rose, appears to grow out of the ground and be one with it. Prominently located on a 1.5 million-square-foot site at the south end of Doha’s Corniche, where it will be the first monument seen by travelers arriving from the airport, the building takes the form of a ring of low-lying, interlocking pavilions, which encircle a large courtyard area and encompass 430,000 square feet of indoor space.
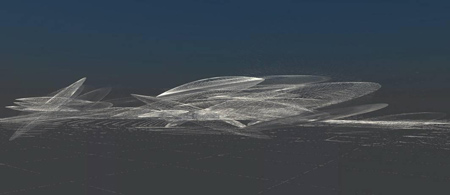
In its organization, the building suggests the image of a caravanserai—the traditional enclosed resting place that supported the flow of commerce, information and people across desert trade routes—and so gives concrete expression to the identity of a nation in movement. The tilting, interpenetrating disks that define the pavilions’ floors, walls and roofs, clad on the exterior in sand-colored concrete, suggest the bladelike petals of the desert rose, a mineral formation of crystallized sand found in the briny layer just beneath the desert’s surface.
‘The National Museum of Qatar is the next world-class institution that QMA is creating for our people and for our international community’, stated Her Excellency Sheikha Al Mayassa Bint Hamad Bin Khalifa Al-Thani, Chairperson, Qatar Museums Authority. ‘Following the very successful opening in 2008 of the Museum of Islamic Art, which showcases an artistic tradition that spans half the globe, we now look to Qatar’s immediate culture and environment—physical and immaterial, historic and contemporary. With this newest project, announced in the year when Doha is the Capital of Arab Culture, we move closer to realizing QMA’s vision of building a forward-looking, sustainable Qatar.’
Abdulla Al Najjar, Chief Executive Officer of QMA, stated, ‘Taking as its seed the historic palace that was Qatar’s oldest museum, this dramatic project creates an unprecedented 21st century experience celebrating the culture, heritage and future of Qatar and its people. It is characteristic of the spirit of QMA that we have faithfully preserved and incorporated the original palace, respecting this icon of our past, while realizing the astonishing new vision that Jean Nouvel has so brilliantly captured.’
According to Peggy Loar, Director of the National Museum of Qatar, ‘At this unparalleled new institution, Qataris will be able to discover more about their immediate ancestors and their roots in the region, learn about the formation of Qatar’s early cities and above all be exposed to the historical, material culture and intangible heritage represented in the collections. International visitors will come away with a better understanding of the life of the Gulf region, of the specific history of the Qatari people and of the initiatives underway today to advance education, develop every aspect of culture and pursue a program of sustainability. We are extremely fortunate that in realizing this program we have the vision of Jean Nouvel, whose design is at once a masterwork of contemporary architecture and an evocation of the timeless desert.’
Commenting on his design, Jean Nouvel stated, ‘This museum is a modern-day caravanserai. From here you leave the desert behind, returning with treasured images that remain engraved on your memory. The National Museum of Qatar will become the voice of a culture, delivering a message of modernity, metamorphosis and the beauty that happens when the desert meets the sea.’
Details of the Building
The National Museum of Qatar building will provide 86,000 square feet of permanent gallery space, 21,500 square feet of temporary gallery space, a 220-seat auditorium, a 70-seat food forum / TV studio, two cafés, a restaurant and a museum shop. Separate facilities are provided for school groups and special guests. Staff facilities include a heritage research center, restoration laboratories, staff offices and collection processing and storage areas. The Museum will be surrounded by a 1.2 million-square-foot landscaped park that interprets a Qatari desert landscape.
Inspired by the desert rose, the interlocking disks that compose the building—some of them standing more or less upright and acting as support elements, others lying more or less horizontal—are of varying curvature and diameter. The disks are made of steel truss structures assembled in a hub-and-spoke arrangement and are clad in glass fiber reinforced concrete panels. Columns concealed within the vertical disks carry the loads of the horizontal disks to the ground.
Glazed facades fill the voids between disks. Perimeter mullions are recessed into the ceiling, floor and walls, giving the glazing a frameless appearance when viewed from the outside. Deep disk-shaped sun-breaker elements filter incoming sunlight.
Like the exterior, the interior is a landscape of interlocking disks. Floors are sand-colored polished concrete, while the vertical disk walls are clad in ‘stuc-pierre,’ a traditional gypsum- and lime-blended plaster formulated to imitate stone.
Thermal buffer zones within the disk cavities will reduce cooling loads, while the deep overhangs of the disks will create cool, shady areas for outdoor promenades and protect the interior from light and heat. Steel and concrete, the main materials of the building, will be locally sourced and/or fabricated. The landscaping will feature sparse native vegetation with low water consumption. Through these and other sustainability measures, the Museum is working to achieve a USGBC LEED Silver rating.
The Museum’s gardens are specifically designed for the intense climate of Qatar. Plantings will include native grasses and indigenous plants, such as pomegranate trees, date palms, herbs and the Sidra tree, the national tree of Qatar. Landscaping will feature sand dunes and stepped garden architecture to create sitting areas and spaces for the Museum’s programs of tours and garden lectures.
Exhibitions and Collections
A tour of the Museum will take visitors through a loop of galleries that address three major, interrelated themes. These are the natural history of the Qatar peninsula, with its flora and fauna that have adapted to this intense environment of sand and sea; the social and cultural history of Qatar, with its traditions, values and stories that spring from the close, age-old interaction between the people and the natural world; and the history of Qatar as a nation, from the 18th century to the dynamic present.
The displays and installations that explore these themes will integrate exciting and involving audiovisual displays, some of them realized on an architectural scale, with carefully selected treasures from the Museum’s collections. These collections currently consist of approximately 8,000 objects and include archeological artifacts, architectural elements, heritage household and traveling objects, textiles and costumes, jewelry, decorative arts, books and historical documents. The earliest items date from the end of the last Ice Age (about 8000 BC). The Bronze Age (about 2000 – 1200 BC) is represented, as are the Hellenistic and early Islamic periods. The Museum also has examples of weapons and other objects from the period of the tribal wars and more contemporary decorative objects used for everyday living.
About the Qatar Museums Authority
The National Museum of Qatar is being developed by the Qatar Museums Authority, which under the leadership of its Chairperson, H.E. Sheikha Al Mayassa Bint Hamad Bin Khalifa Al-Thani, is transforming the State of Qatar into a cultural hub of the Middle East. Qatar Museums Authority was created in December 2005 to combine the resources of all museums in the State of Qatar. The QMA’s vision revolves around the provision of a comprehensive umbrella under which future plans will be drawn for the development of national museums and the establishment of an effective system for collecting, protecting, preserving and interpreting historic sites, monuments and artifacts.
About Jean Nouvel
One of the world’s most highly respected architects, whose achievements have been recognized with the Gold Medal of the French Academy of Architecture, the Aga Khan Award for Architecture, the Praemium Imperiale and the Pritzker Prize, among others, Jean Nouvel was born in Fumel, France, in 1945 and has headed his own architecture practice since 1970. Among his most notable buildings are the Arab World Institute, Fondation Cartier and the Quai Branly Museum in Paris, the Opera House in Lyon, the Symphonic House in Copenhagen, the Guthrie Theater in Minneapolis, the Dentsu Tower in Tokyo, the Agbar office tower in Barcelona, the Culture and Congress Center and The Hotel in Lucerne, Galeries Lafayette in Berlin, the Justice Center in Nantes, the extension of the Reina Sofía museum in Madrid, and the 40 Mercer Street and 100 Eleventh Avenue apartments in New York.
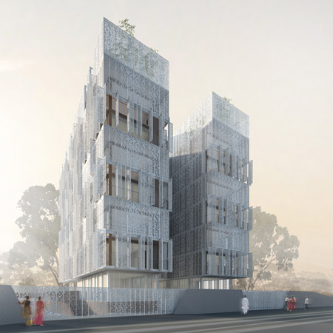
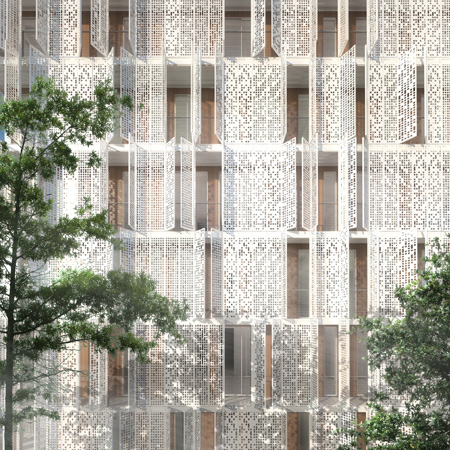
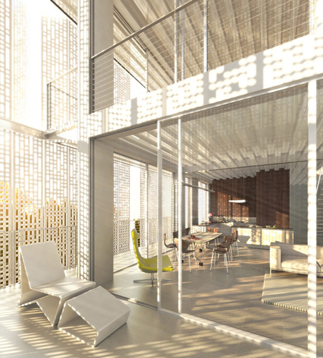
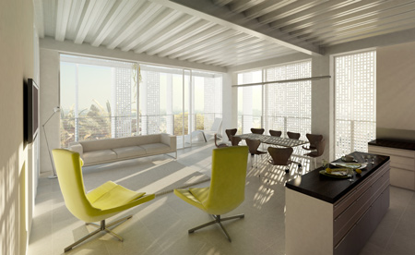
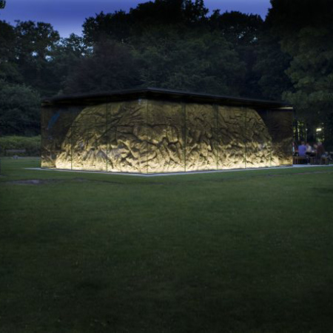
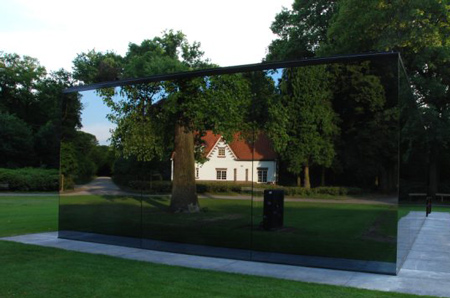

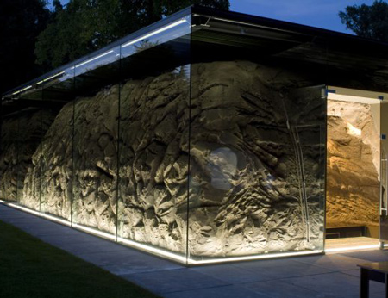
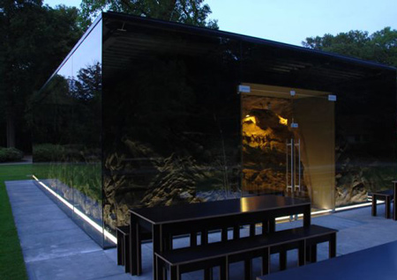
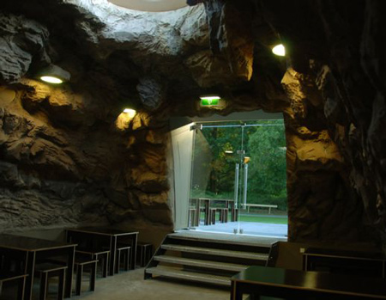
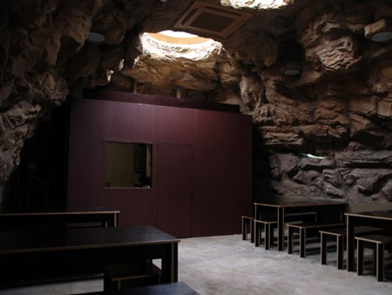
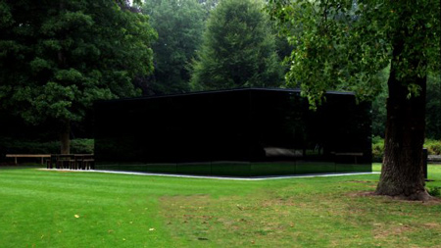
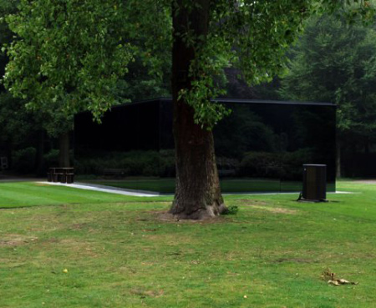
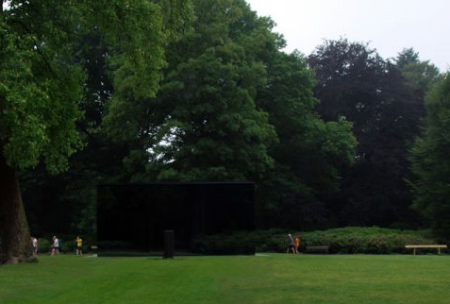

















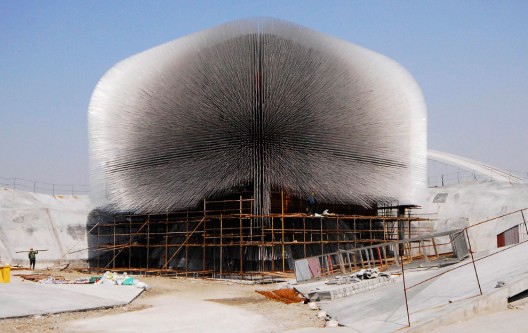
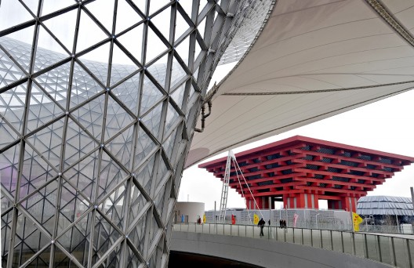
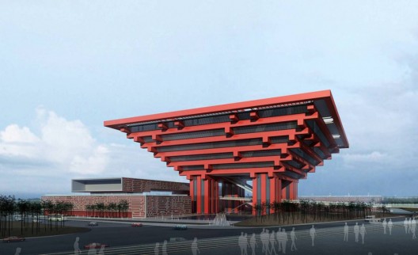
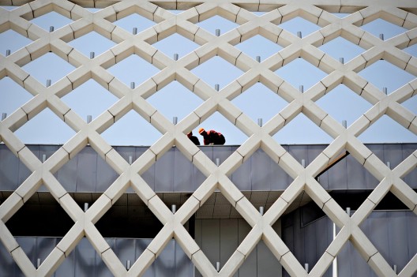
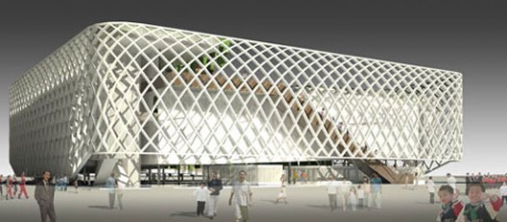
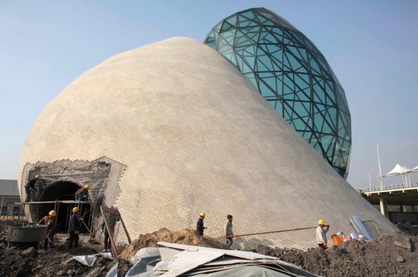
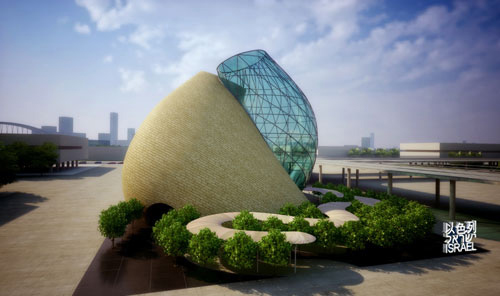
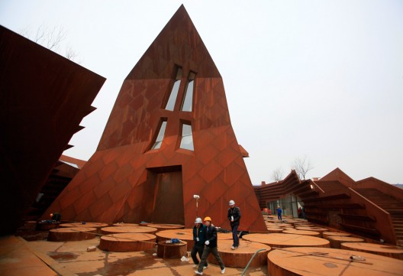
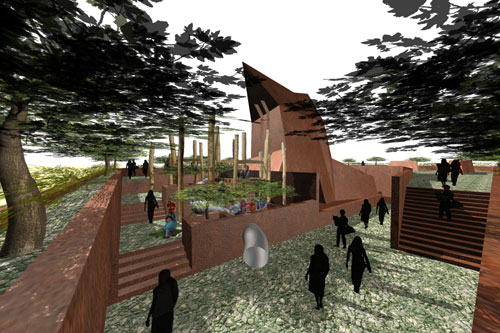
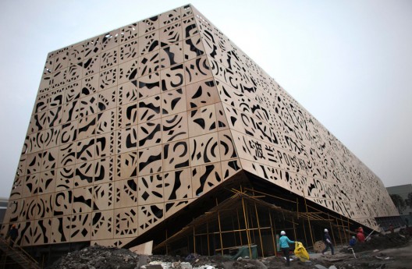
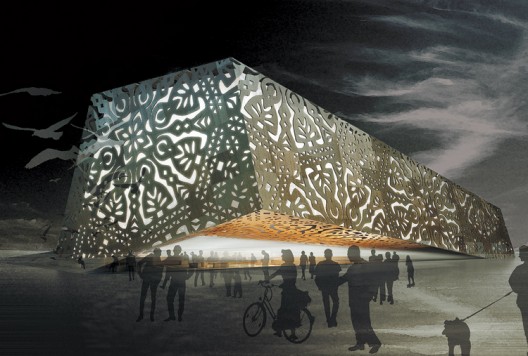
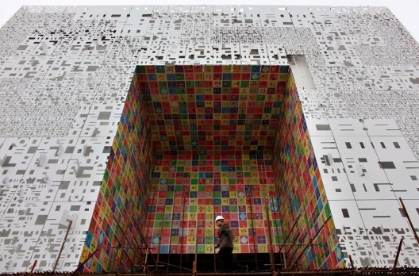
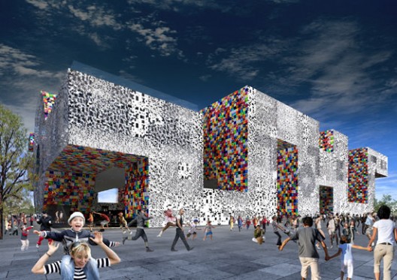
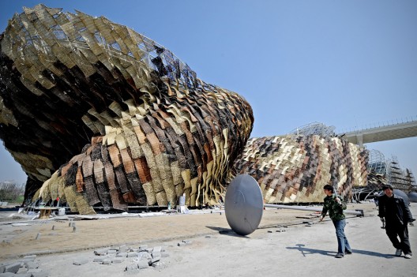
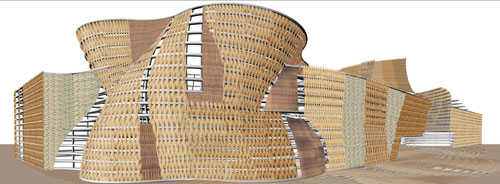
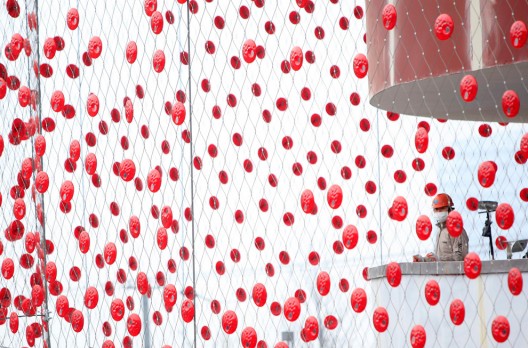
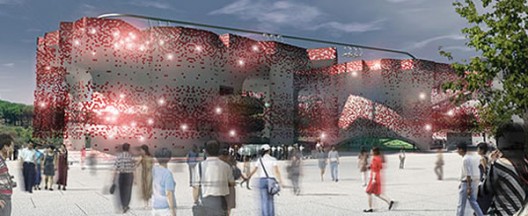
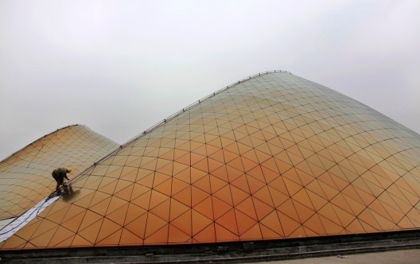
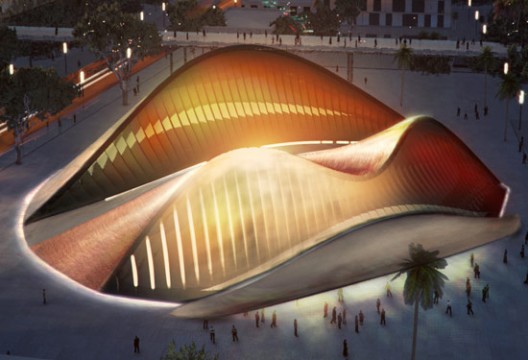
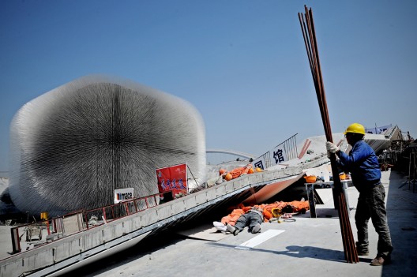
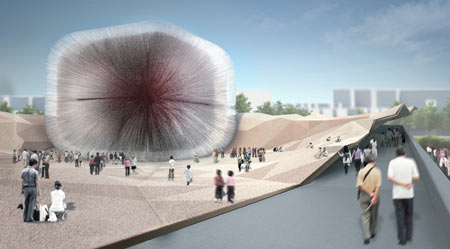

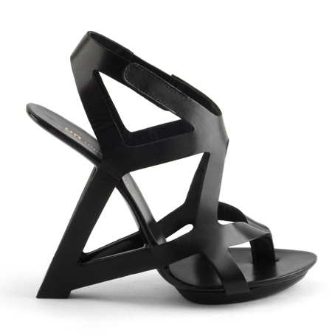
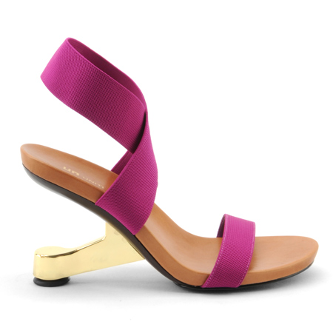
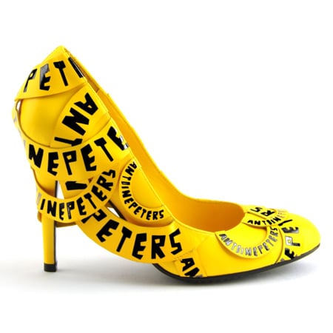
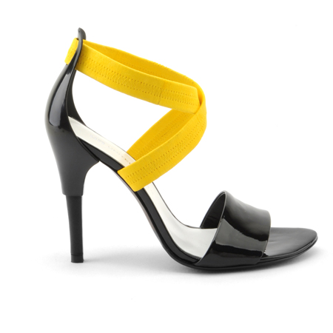
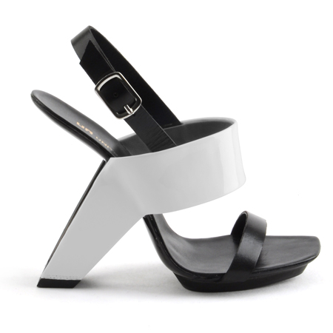
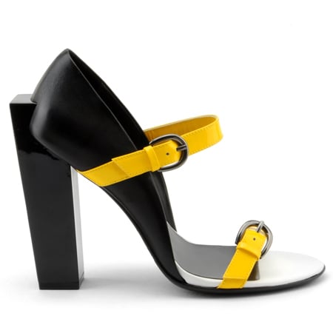
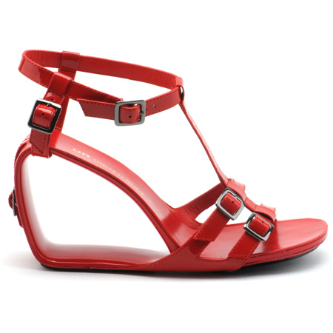
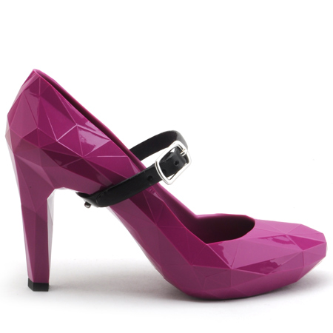 개인적으로 이거 이쁘다. (사심 포스팅ㅋ)
개인적으로 이거 이쁘다. (사심 포스팅ㅋ)